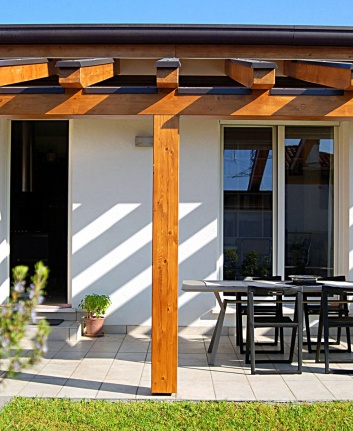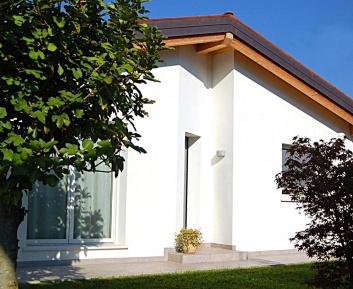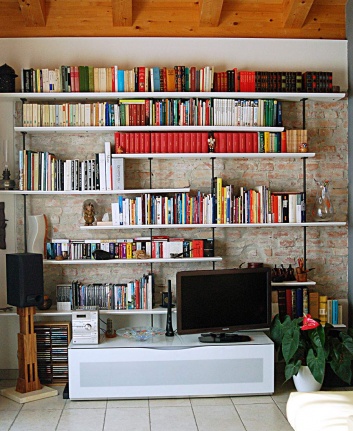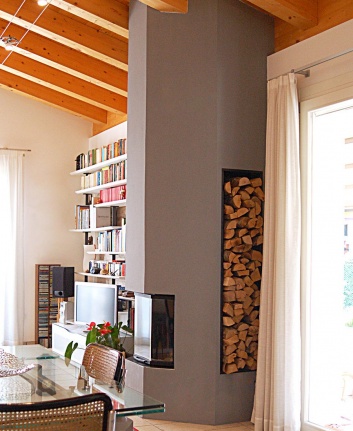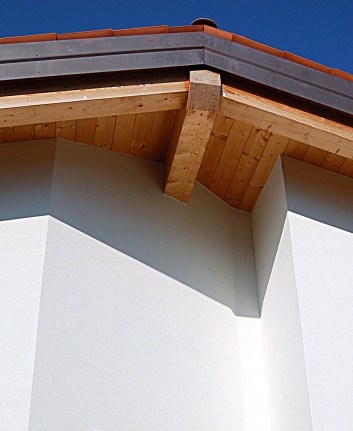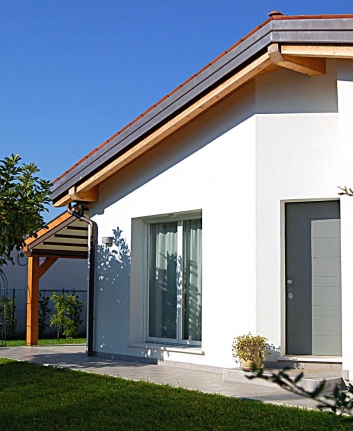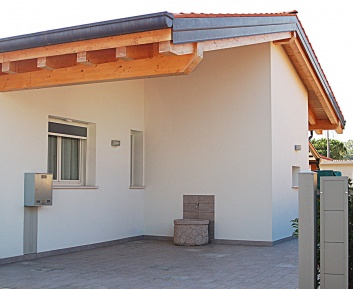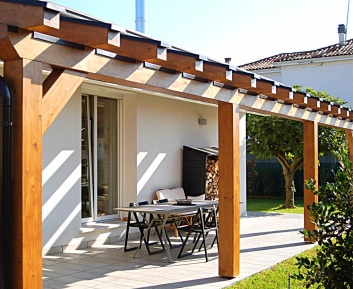PROJECT OF A SINGLE FAMILY HOUSE IN VENICE
YEAR
STATUS
CLIENT
2015
Completed
Private client
The project for the house F+U involved the total revision of an existing house and its surroundings. In fact, there was a very old and decaying one-storey building in the area, that represented a challenge during all the design process.
During the development of the project, particular attention has been payed to the elements of the existing house, in order to better determine what to maintain and improve and what to renew and modify.
Particularly, the interiors have been redesigned as an open space, directly connected to the garden by means of the new big windows facing south and east.
The porch, in front of the living room, conceived as a prosecution of the roof, makes the garden enjoyable throughout the whole year.
The oblique wall that holds the front door has a welcoming function, creating a sort of protected area in front of the entrance


